LiDAR and Photogrammetric Post-Processing Services
CloudMapper specializes in precision LiDAR and photogrammetric processing, turning your fieldwork data into accurate, detailed models and maps. We handle the technical heavy lifting—point cloud classification, 3D modeling, orthophoto generation, and quality assurance—so you can focus on client relationships and project growth. Reduce turnaround times, minimize errors, and scale operations seamlessly with our scalable back-office solutions.
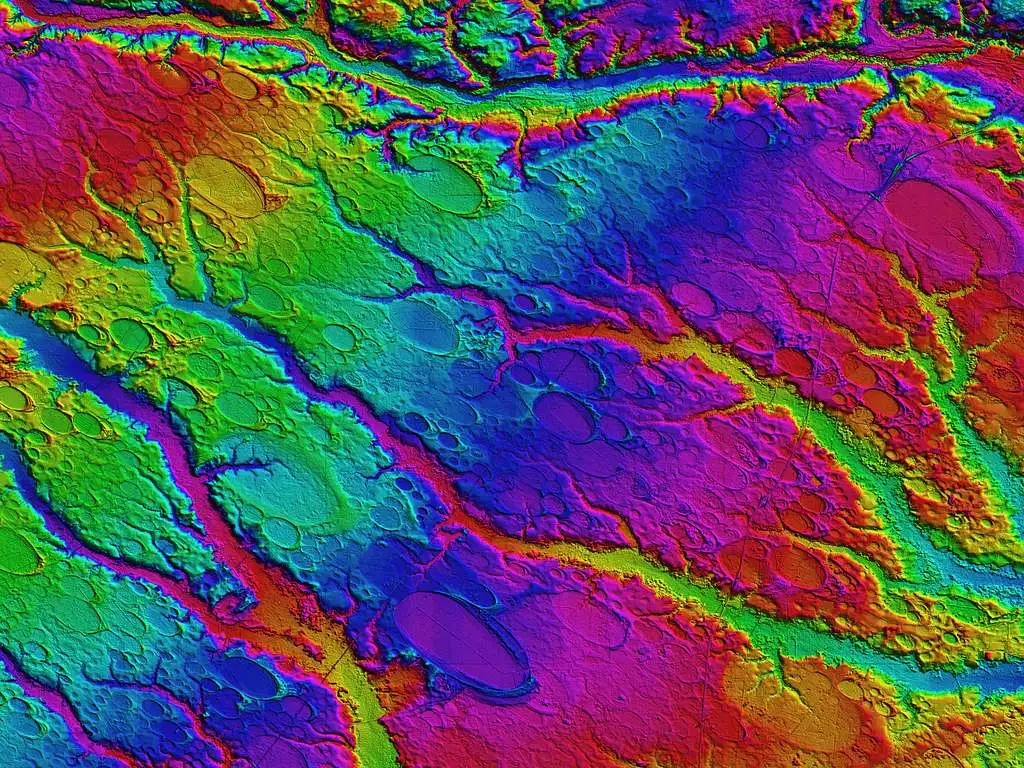
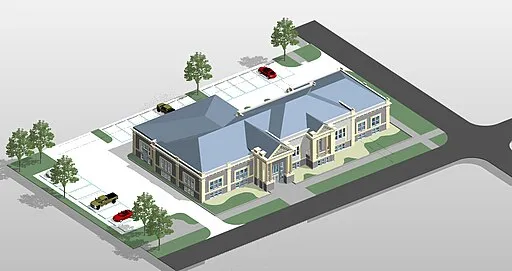

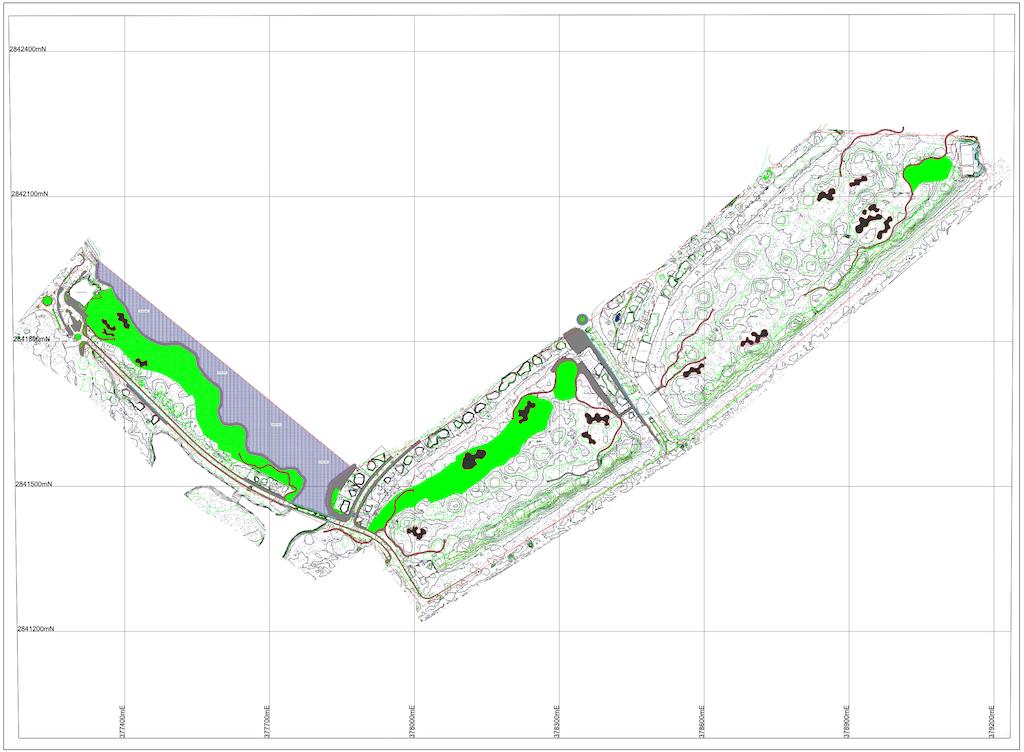 CloudMapper did the post-processing work for a client who conducted
a drone survey for a major Golf Club, covering specific areas of
interest: holes 6, 7, 8, 15, 16, 17, and 18, with a total survey
area of 136.65 acres. The following deliverables were submitted to
the client within 5 working days after data was captured using the
Wingtra Drone.
CloudMapper did the post-processing work for a client who conducted
a drone survey for a major Golf Club, covering specific areas of
interest: holes 6, 7, 8, 15, 16, 17, and 18, with a total survey
area of 136.65 acres. The following deliverables were submitted to
the client within 5 working days after data was captured using the
Wingtra Drone.
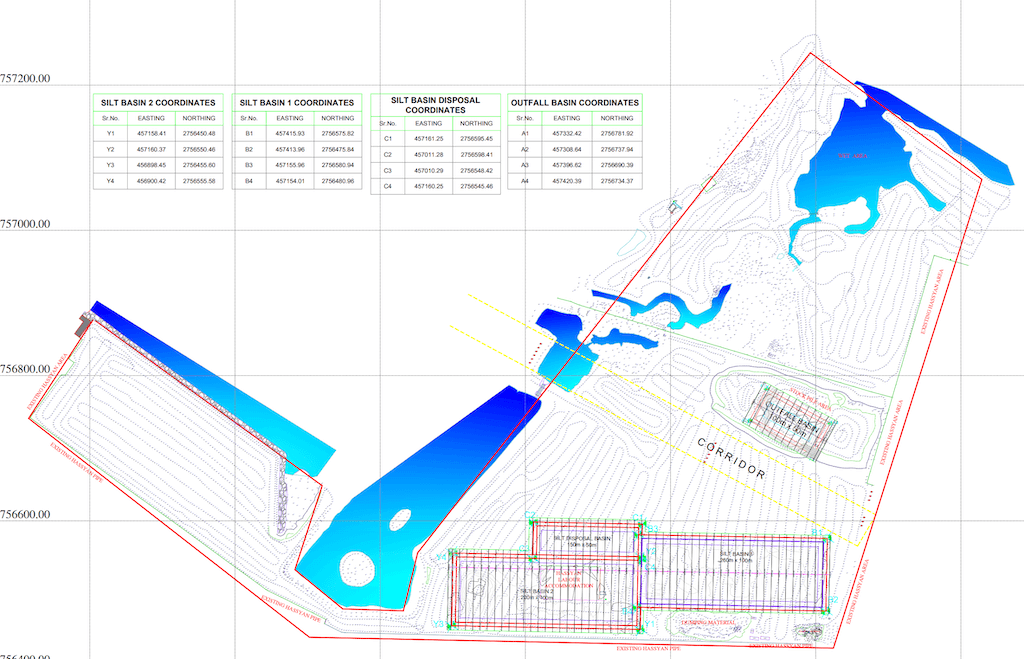 We provided our services to our client who did a comprehensive
survey of a 405,374 sqm (40.54 ha) marine construction site to
provide critical data for effective project planning and execution.
We prvoided topographical mapping, assessment of the outfall
alignment and sediment conditions, silt basin analysis, and precise
volume calculations for excavation and material management.
We provided our services to our client who did a comprehensive
survey of a 405,374 sqm (40.54 ha) marine construction site to
provide critical data for effective project planning and execution.
We prvoided topographical mapping, assessment of the outfall
alignment and sediment conditions, silt basin analysis, and precise
volume calculations for excavation and material management.
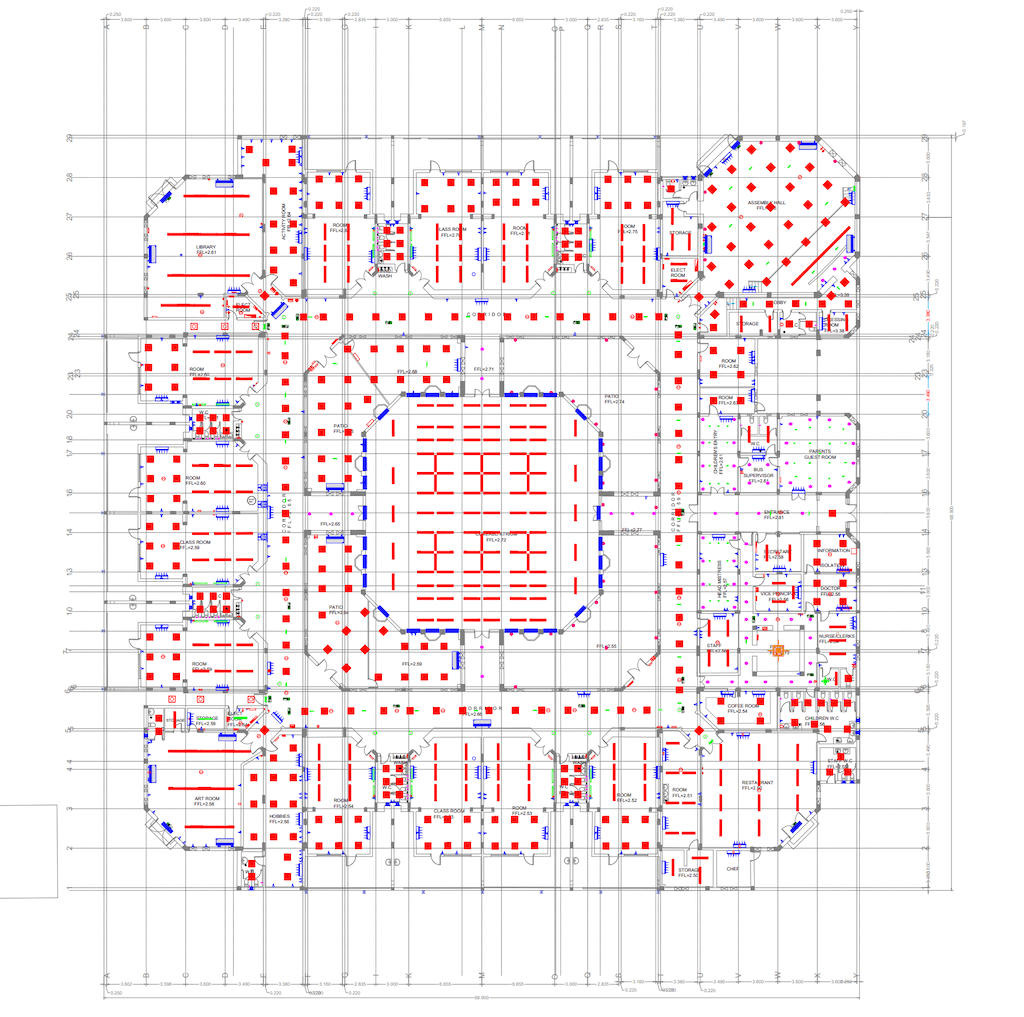 We provided drafting services to our client who conducted an
As-Built CAD Survey and Site & Topographical Survey for an existing
school. The objective was to capture accurate architectural,
structural, mechanical, and electrical details to support design,
renovation, and facility management.
We provided drafting services to our client who conducted an
As-Built CAD Survey and Site & Topographical Survey for an existing
school. The objective was to capture accurate architectural,
structural, mechanical, and electrical details to support design,
renovation, and facility management.